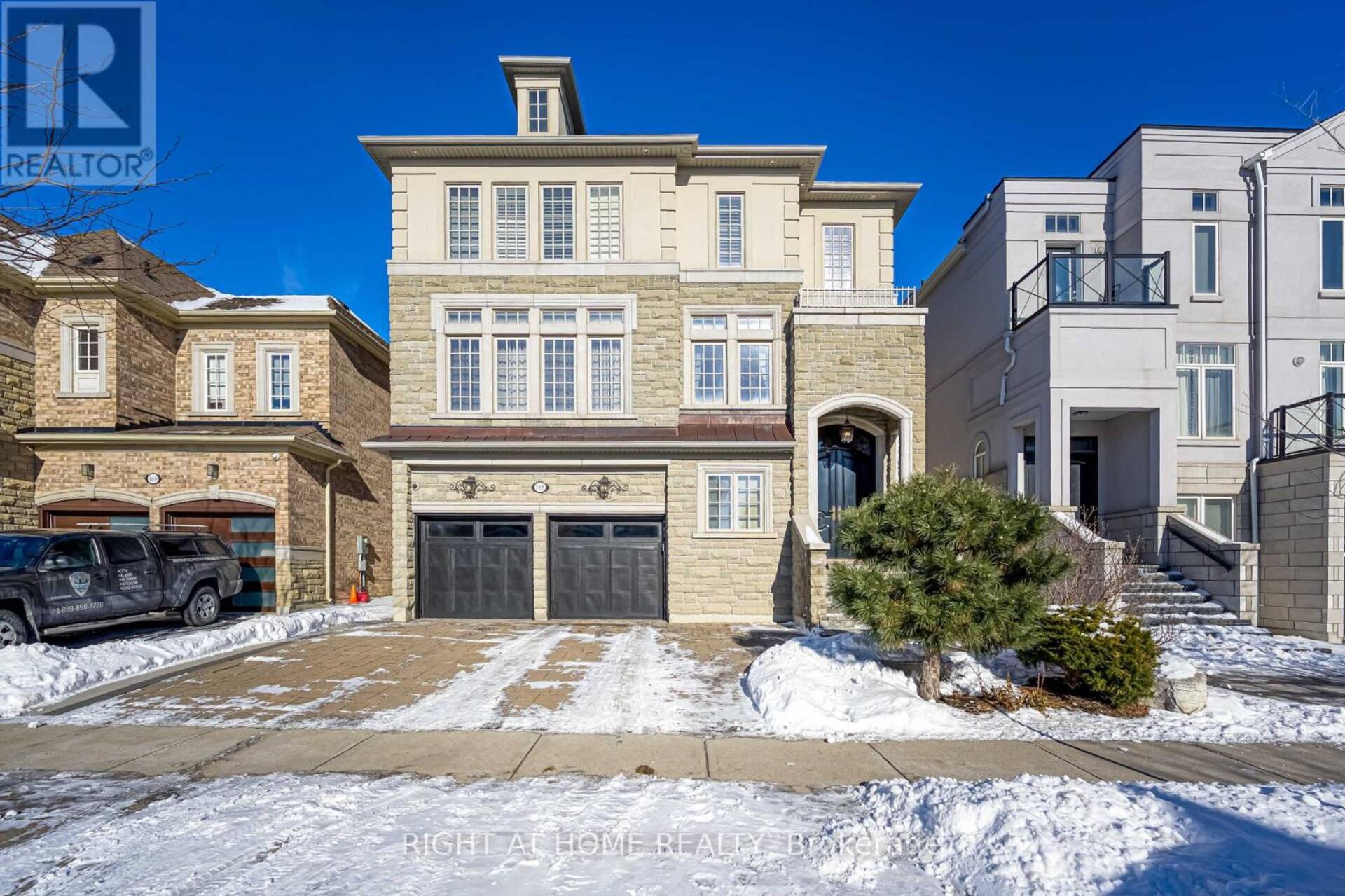
165 WALLENBERG DRIVE, Vaughan
This luxurious 7+1 bedroom home, located in the prestigious TOP School District, is ideal for families seeking top-tier education and an upscale lifestyle. The property features high-end finishes throughout, blending elegance, comfort, and functionality. Designed with meticulous attention to detail, the home includes a finished cold room and custom drapery. The gourmet kitchen is a chef's dream, with custom maple cabinetry, a 42-inch Sub-Zero side-by-side fridge, a Wolf gas range with grill, Sirius B/I Hood, ASKO B/I Dishwasher made in Sweden, wine fridge, and a Bosch built-in coffee machine. The home offers ample storage with three B/I walk-in closets, eight additional closets, a dedicated storage room, and a half-finished furnace room. Interior highlights include hardwood flooring throughout, with engineered hardwood in the basement, elegant crystal chandeliers, and custom wood curtain rods & California Shutters. The 9-foot ceilings on the main, second, and basement floors, along with 8-foot ceilings on the ground floor, create a spacious, airy feel and perfect size for a professional home office space on the Main Floor. The home is equipped with a central vacuum system, commercial-grade CCTV cameras, and TV mounts with hidden wiring for convenience and security. There are two wet bar kitchens, including a stylish Pottery Barn wet bar, a kimchi fridge, and three mini-fridges. The LG laundry set and large-capacity Trane furnace add to the efficiency of the home, while the owned water tank ensures constant hot water. The outdoor space is just as impressive, with a city-permitted 13 ft height deck with aluminum railing and privacy glass, beautifully landscaped backyard, and interlock stone pathways. The front porch is finished with natural stone, and exterior lighting from an Italian brand adds a refined touch. The premium entryway features 9-foot Russian Mahogany double doors with Italian door handles, crafted by MD Doors, and a three-lock double closure system. (id:41353)
- Listing ID: N11952331
- Property Type: Single Family



