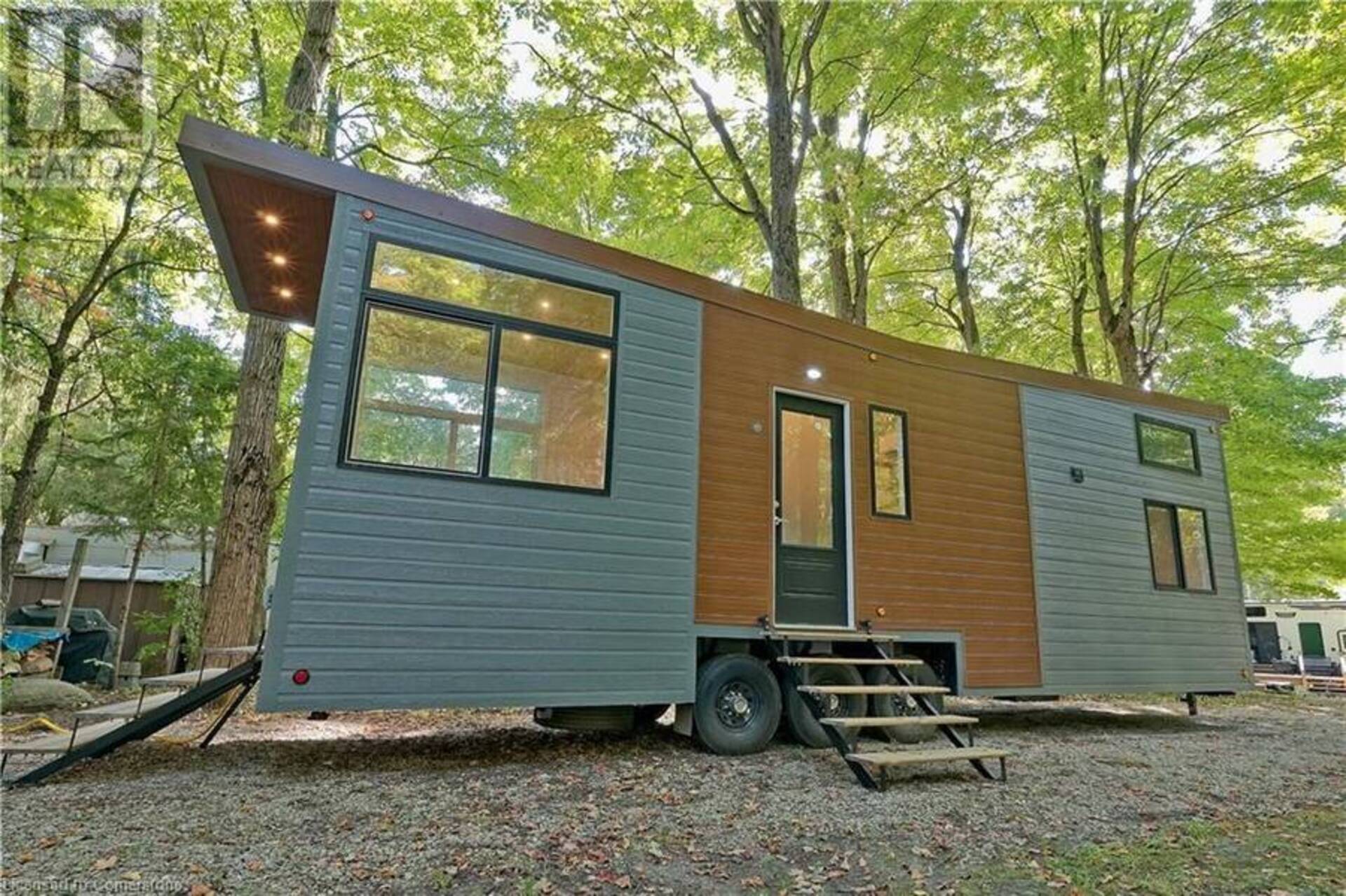
174366 DUFFERIN COUNTY RD 25 Unit# 14 Sugarbush, Grand Valley
Discover the freedom of tiny home living with the Willow by Zerosquared! This brand-new, custom-designed 389 sqft tiny home on wheels offers thoughtful craftsmanship, combining style, storage, and functionality. With endless possibilities, this versatile home can serve as a primary residence, an in-law suite, a laneway house, a lucrative Airbnb, or a seasonal/permanent resort living upgrade. It’s also perfect for seasonal camping, as a guest house at the cottage, or as a hunting, skiing, or snowmobile cabin. Designed for comfort, this tiny home is optimized for single-level living, featuring a ground-floor bedroom plus an additional 100 sqft loft. The Willow is built to impress, boasting high-end finishes such as stained Hemlock trim, shiplap walls, and plenty of recessed lighting. The spacious shower, walnut floors and counters, panoramic windows, and built-in bedroom cabinets make this space feel like home. With energy-efficient closed-cell spray foam insulation (R24 walls, R36 roof and floor) and heat-traced water lines, it’s ready for year-round living. Additional features include a washer-dryer combo, dishwasher, 30” Whirlpool refrigerator, Furrion gas range, microwave oven with exhaust fan, Rinnai propane on-demand water heater, and a 12k BTU mini-split system for heat and AC. Currently parked at Roots RV Resorts in Grand Valley, this tiny home offers resort amenities such as a pool, playground, rec hall, laundry facilities, and access to the scenic Grand River. Seasonal contracts are available on a 6 month term with fees of $6,000/year plus tax - Or you can tow to a destination of your choosing! Built to meet Ontario building code regulations and legal for year-round living, this tiny home is an incredible opportunity for those seeking a unique lifestyle. Tiny home for sale only, not the land. Buyer to arrange towing and verify allowed uses and permits. (id:41353)
- Listing ID: 40654525
- Property Type: Single Family
- Year Built: 2023



