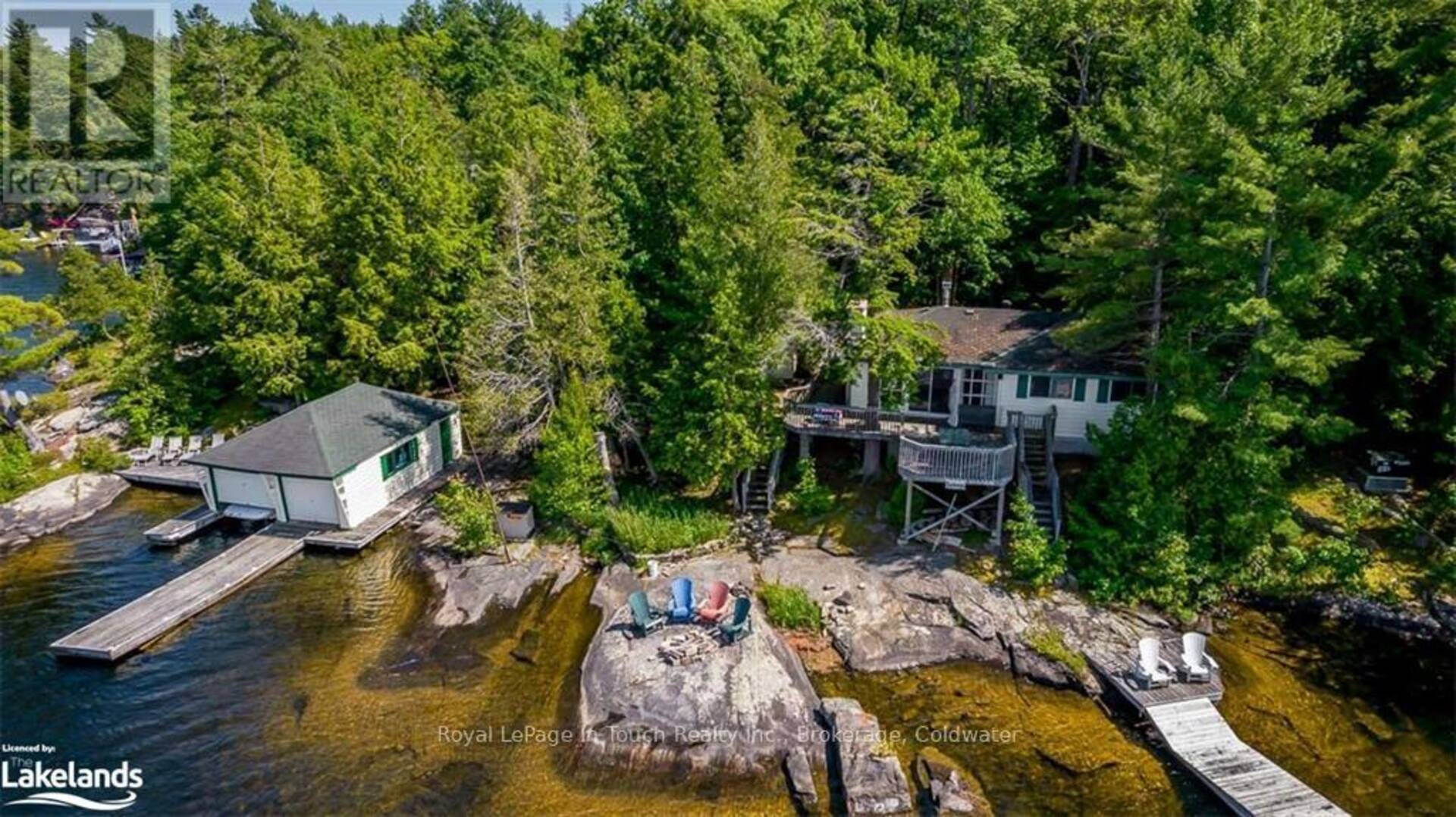2 ISLAND 270, Georgian Bay
$950,000
- Listing ID: X10439804
- Property Type: Single Family

Listing provided by Royal LePage In Touch Realty
MLS®, REALTOR®, and the associated logos are trademarks of the Canadian Real Estate Association.

This REALTOR.ca listing content is owned and licensed by REALTOR® members of the Canadian Real Estate Association.
This property for sale is located at 2 ISLAND 270 in Port Severn. It was last modified on April 16th, 2025. Contact Maggie Horne to schedule a viewing or to discover other Port Severn homes for sale.

