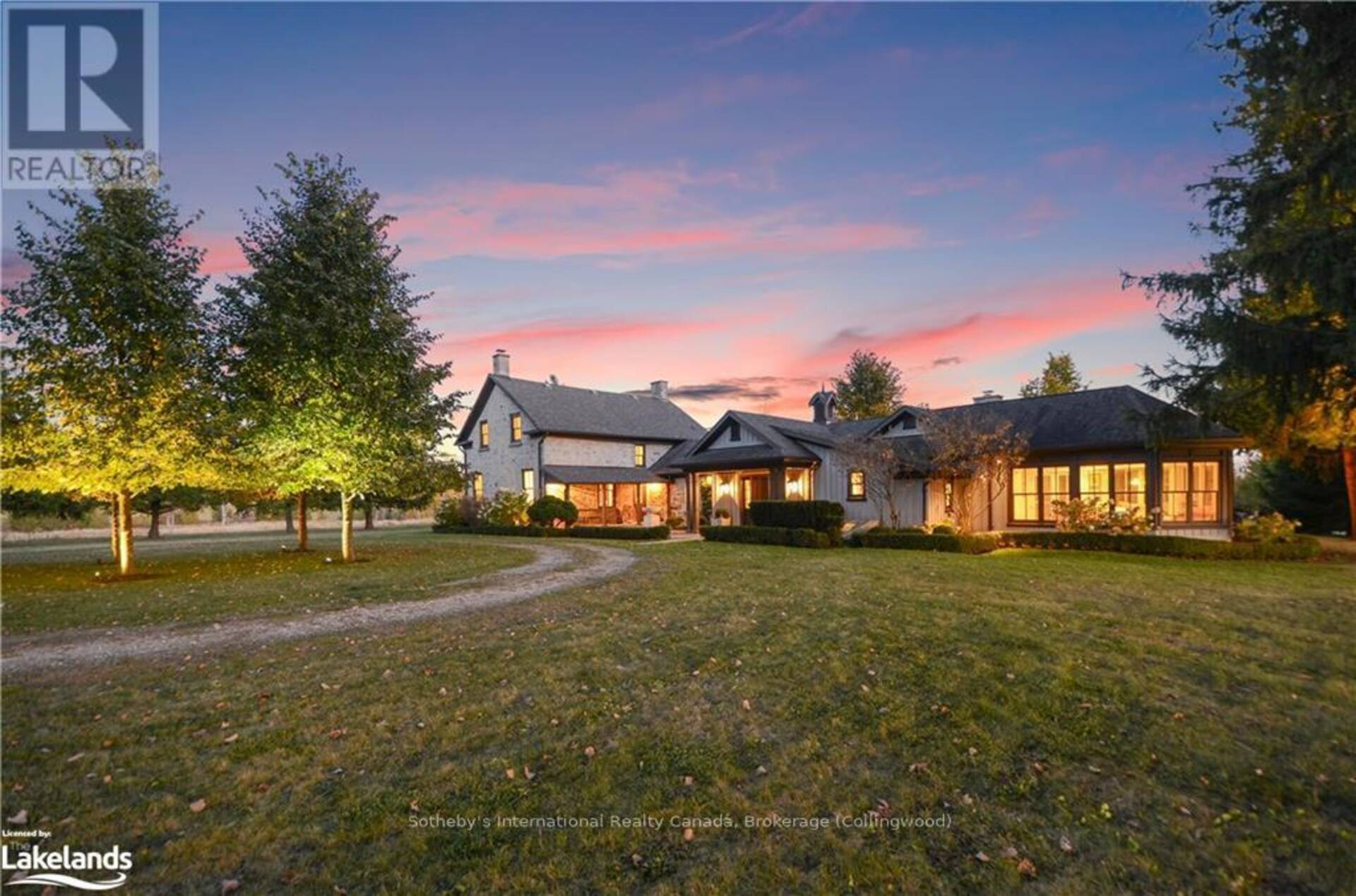234520 CONCESSION 2 WGR ROAD, West Grey
$7,499,000
- Listing ID: X10440061
- Property Type: Single Family

Listing provided by Sotheby's International Realty Canada
MLS®, REALTOR®, and the associated logos are trademarks of the Canadian Real Estate Association.

This REALTOR.ca listing content is owned and licensed by REALTOR® members of the Canadian Real Estate Association.
This property for sale is located at 234520 CONCESSION 2 WGR ROAD in Durham. It was last modified on September 24th, 2025. Contact Maggie Horne to schedule a viewing or to discover other Durham real estate for sale.

