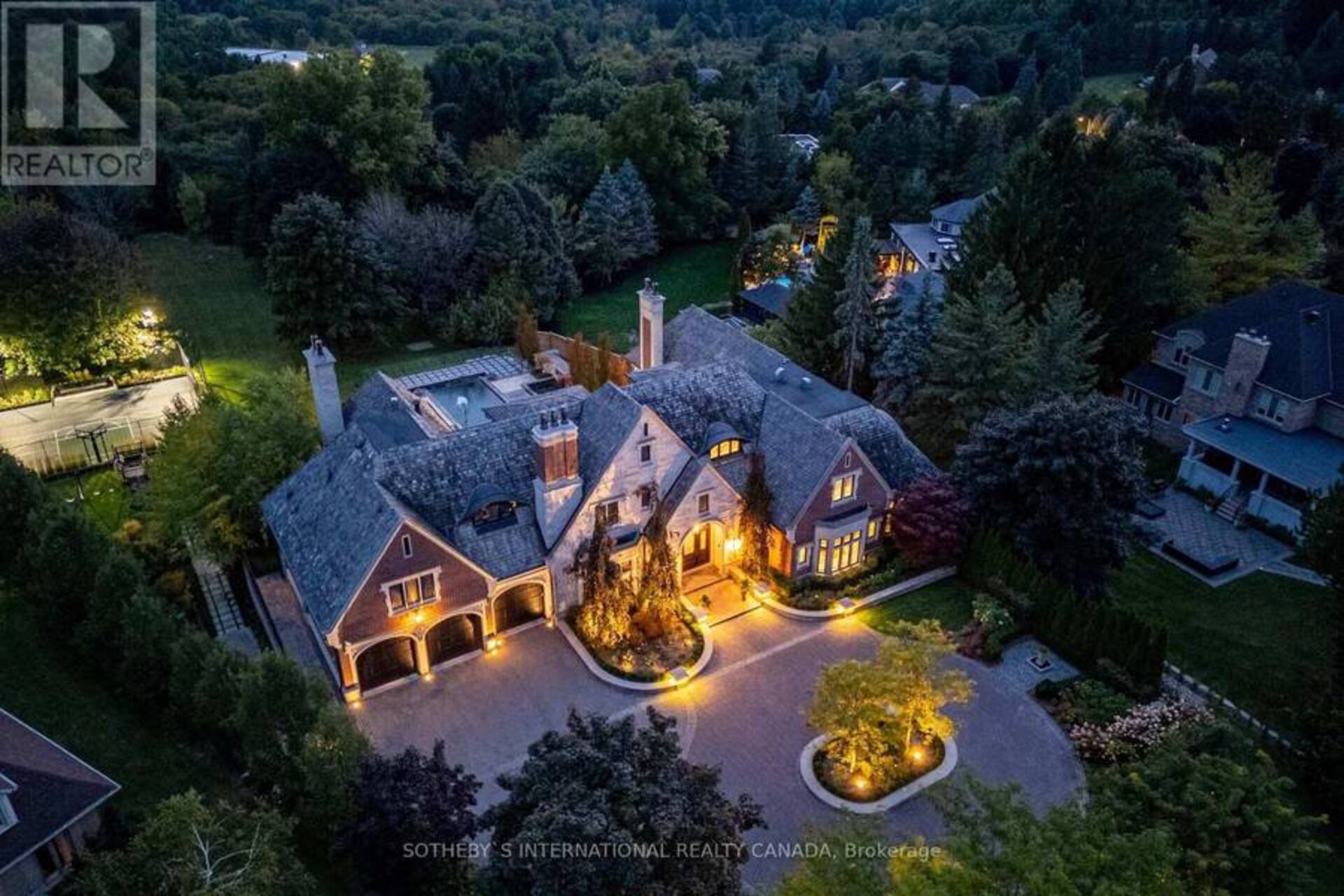24 HEDGEROW COURT, Vaughan
$9,800,000
- Listing ID: N11922207
- Property Type: Single Family

Listing provided by SOTHEBY'S INTERNATIONAL REALTY CANADA
MLS®, REALTOR®, and the associated logos are trademarks of the Canadian Real Estate Association.

This REALTOR.ca listing content is owned and licensed by REALTOR® members of the Canadian Real Estate Association.
This property for sale is located at 24 HEDGEROW COURT in Vaughan. It was last modified on January 30th, 2025. Contact Maggie Horne to schedule a viewing or to discover other Vaughan real estate for sale.

