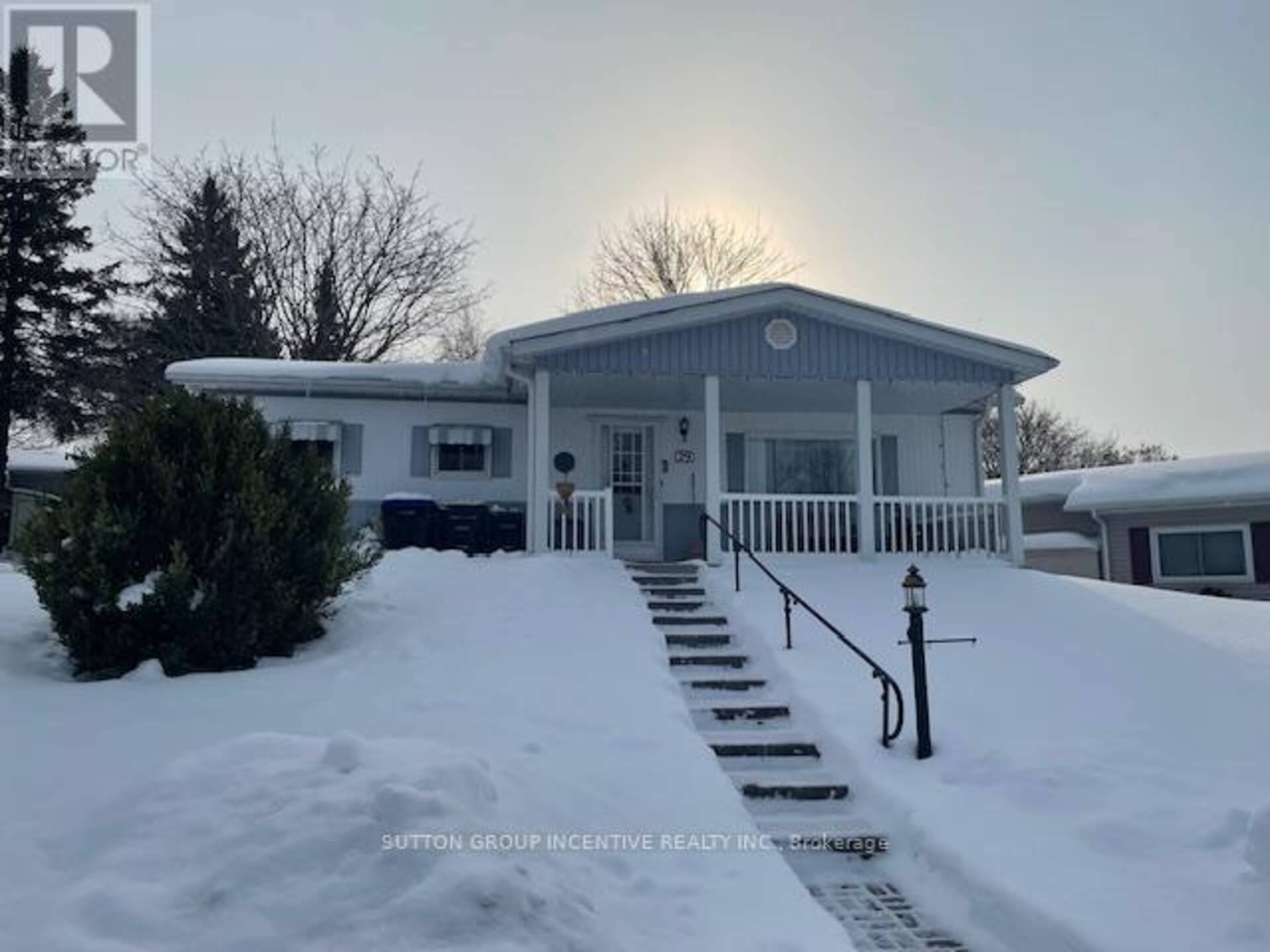29 FLORA DRIVE, Innisfil
$179,000
- Listing ID: N11931051
- Property Type: Single Family

Listing provided by SUTTON GROUP INCENTIVE REALTY INC.
MLS®, REALTOR®, and the associated logos are trademarks of the Canadian Real Estate Association.

This REALTOR.ca listing content is owned and licensed by REALTOR® members of the Canadian Real Estate Association.
This property for sale is located at 29 FLORA DRIVE in Innisfil. It was last modified on January 30th, 2025. Contact Maggie Horne to schedule a viewing or to discover other Innisfil homes for sale.

