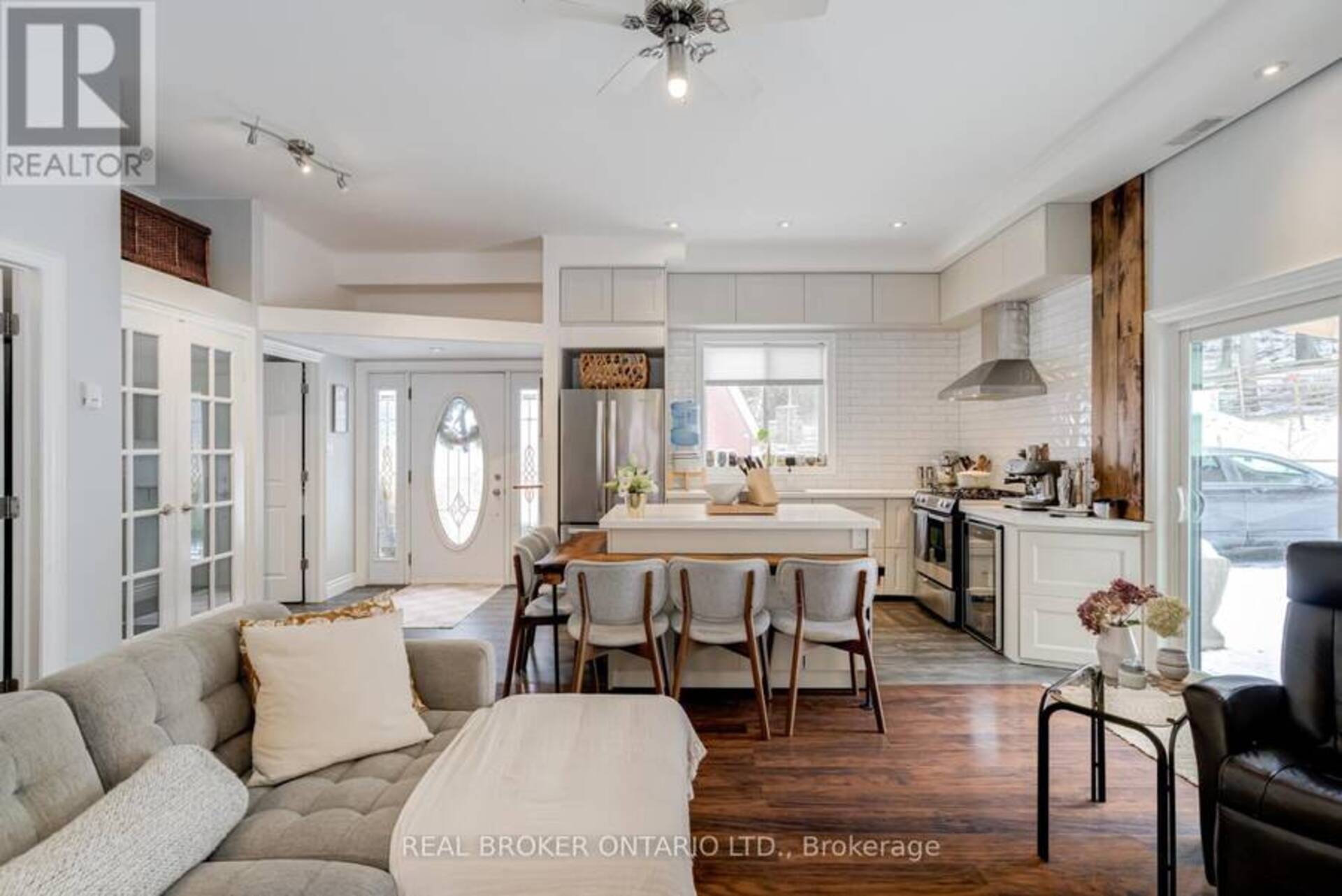
29 OLD PAVILLION ROAD, Caledon
Welcome to Ferndale Park, a lush 34-acre cooperative community nestled along both sides of the scenic Credit River in the charming village of Cheltenham, just 10 minutes from Brampton. Originally a summer retreat for Torontonians in the 1940s, Ferndale Park has evolved into a peaceful year-round community where residents enjoy a relaxed, nature-filled lifestyle.This beautiful custom-built home, set near the river, offers the perfect blend of charm and modern comfort. With soaring 10-foot ceilings, an inviting gas fireplace, and an open-concept layout, the home feels both spacious and cozy. Thoughtfully designed, it maximizes storage and functionality while remaining easy to maintain.A unique feature of this property is the custom-built bunkie with a loftideal as a private workspace, creative retreat, or guest suite. Situated on an end lot, the home offers exceptional privacy with a serene backyard that backs onto a tranquil stream.Living in Ferndale Park offers a cottage-like feel with a strong sense of community, all while being conveniently close to multiple towns and cities. The cooperative has been operating since the 1950s and provides a cost-effective alternative to traditional homeownership. Residents enjoy shared access to parks, forests, and trails while maintaining exclusive use of their own yards.The financial benefits are significant, with annual property taxes of just $472 and a co-op maintenance fee of $1,000, totaling only $1,472 per year. A minimum 30% down payment is required for financing, ensuring long-term stability within the community.Ferndale Park is a truly special place where nature, affordability, and convenience come together you may never want to leave! (id:41353)
- Listing ID: W11958091
- Property Type: Single Family



