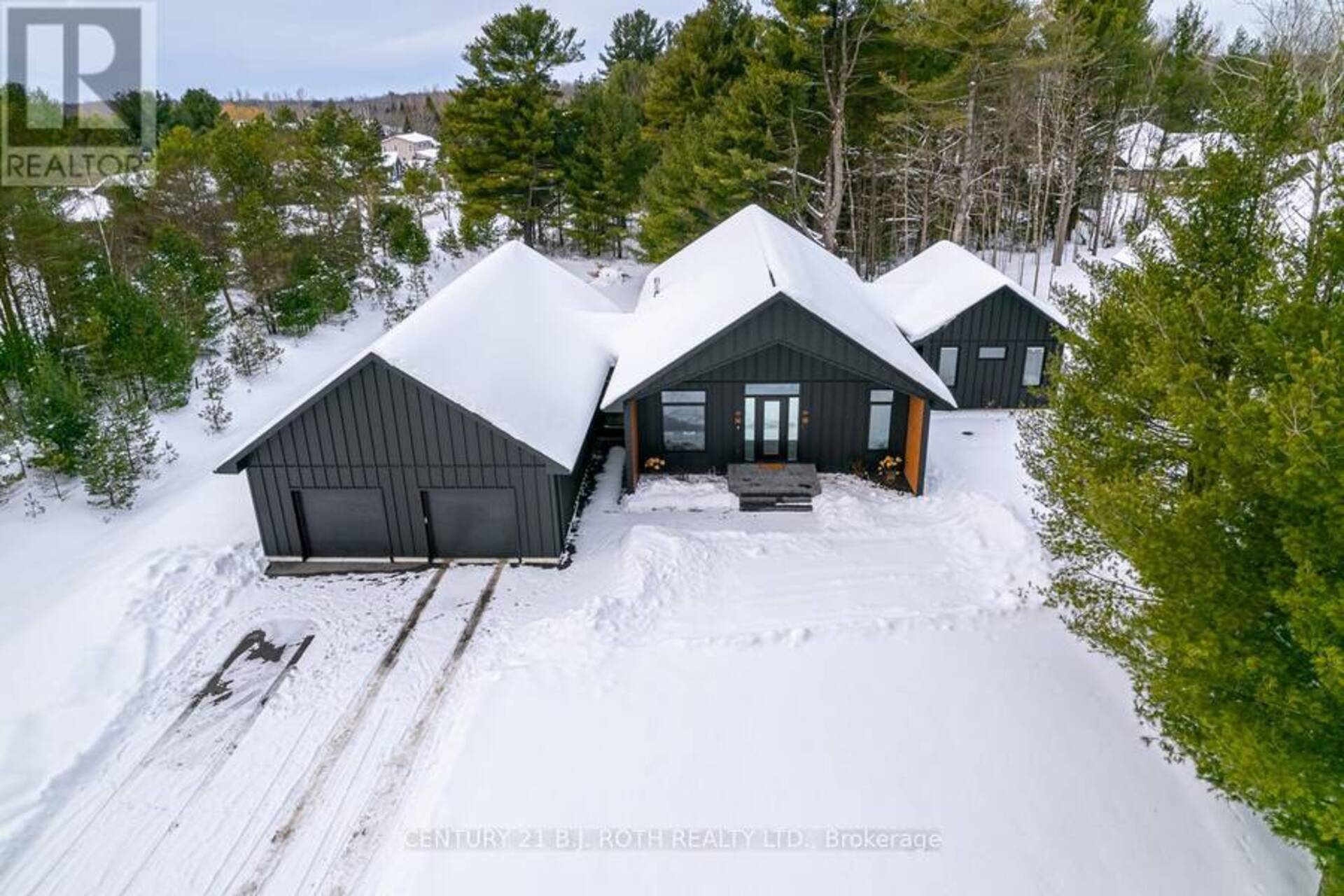
31 MARNI LANE, Springwater
31 Marni Lane is a masterpiece of Scandinavian-inspired design, offering nearly 6,000 sq. ft. of thoughtfully curated living space. Every inch of this estate reflects a balance of elegance, innovation, and functionality. Vaulted ceilings, oversized windows, and radiant heated floors blend light, space, and warmth into a setting of understated luxury. The chefs kitchen is a vision of modern refinement, featuring sleek custom cabinetry, quartz countertops with a dramatic waterfall island, and Wi-Fi-enabled Samsung appliances. A butlers pantry with a prep sink adds both practicality and sophistication. Flowing seamlessly from the kitchen, the living areas feature a gas fireplace with custom tile accents, European white oak floors, and crown moulding, creating an ambiance of refined comfort. The primary suite is a sanctuary, with a cathedral ceiling, an expansive walk-in closet, and a spa-like ensuite boasting a freestanding tub, a barrier-free rain shower with quartz finishes, and LED-lit niches. Each bedroom offers thoughtful touches, from custom storage to serene design elements. The fully finished lower level elevates the home's appeal, featuring a soundproof home theatre wired for 5.1 surround sound, a recreation area with a built-in bar, and a gym equipped with a Sonos sound system that runs throughout the entire house. Two versatile rooms adapt effortlessly to your needs, whether for work or hobbies, while radiant heated floors ensure year-round comfort. The Scandinavian design extends outdoors, where low-maintenance Andex Steel cladding meets a stamped concrete front porch, landscaped pathways. Sustainable features include a pre-wired EV charging station, smart exterior lighting, and a gas hookup for outdoor cooking. A flower bed irrigation system and sprinklers maintain the pristine landscaping with ease. 31 Marni Lane is more than a home its a lifestyle statement, perfectly harmonizing grandeur and tranquility. (id:41353)
- Listing ID: S11932994
- Property Type: Single Family



