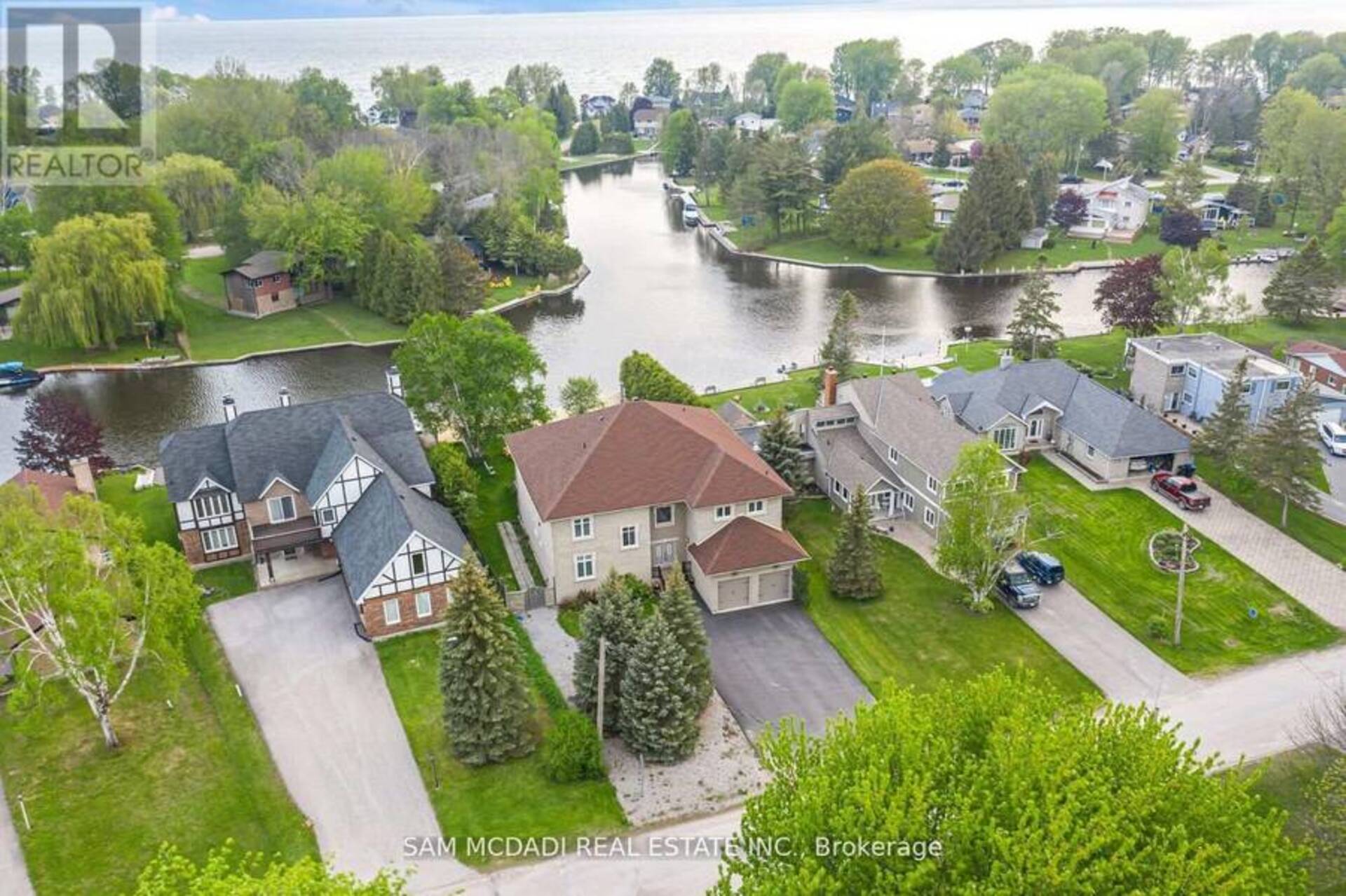36 TURTLE PATH, Ramara
$1,988,888
- Listing ID: S11895817
- Property Type: Single Family

Listing provided by SAM MCDADI REAL ESTATE INC.
MLS®, REALTOR®, and the associated logos are trademarks of the Canadian Real Estate Association.

This REALTOR.ca listing content is owned and licensed by REALTOR® members of the Canadian Real Estate Association.
This property for sale is located at 36 TURTLE PATH in Ramara. It was last modified on December 20th, 2024. Contact Maggie Horne to schedule a viewing or to discover other Ramara homes for sale.

