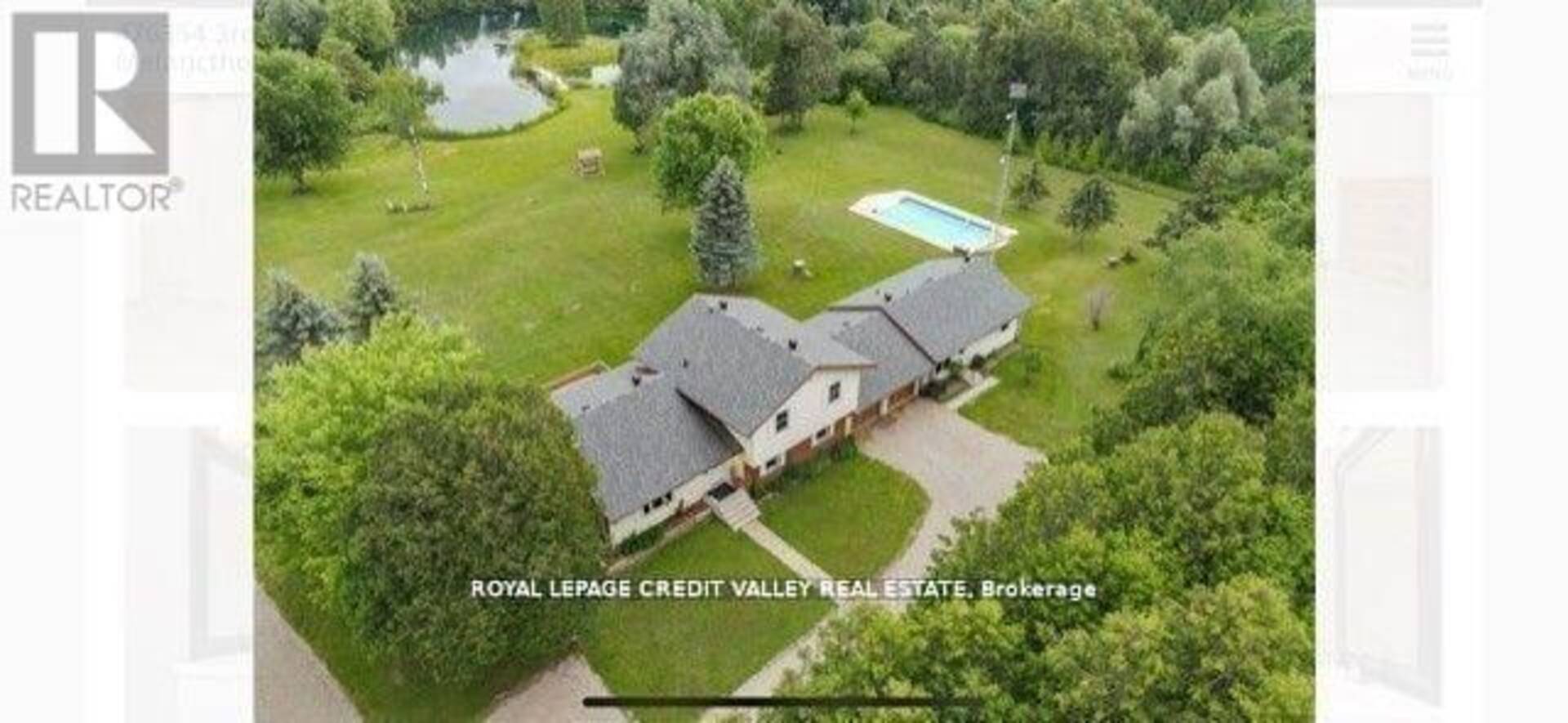476345 3RD. LINE, Melancthon
$1,600,000
- Listing ID: X9378634
- Property Type: Single Family

Listing provided by ROYAL LEPAGE CREDIT VALLEY REAL ESTATE
MLS®, REALTOR®, and the associated logos are trademarks of the Canadian Real Estate Association.

This REALTOR.ca listing content is owned and licensed by REALTOR® members of the Canadian Real Estate Association.
This property for sale is located at 476345 3RD. LINE in Melancthon. It was last modified on February 8th, 2025. Contact Maggie Horne to schedule a viewing or to discover other Melancthon properties for sale.

