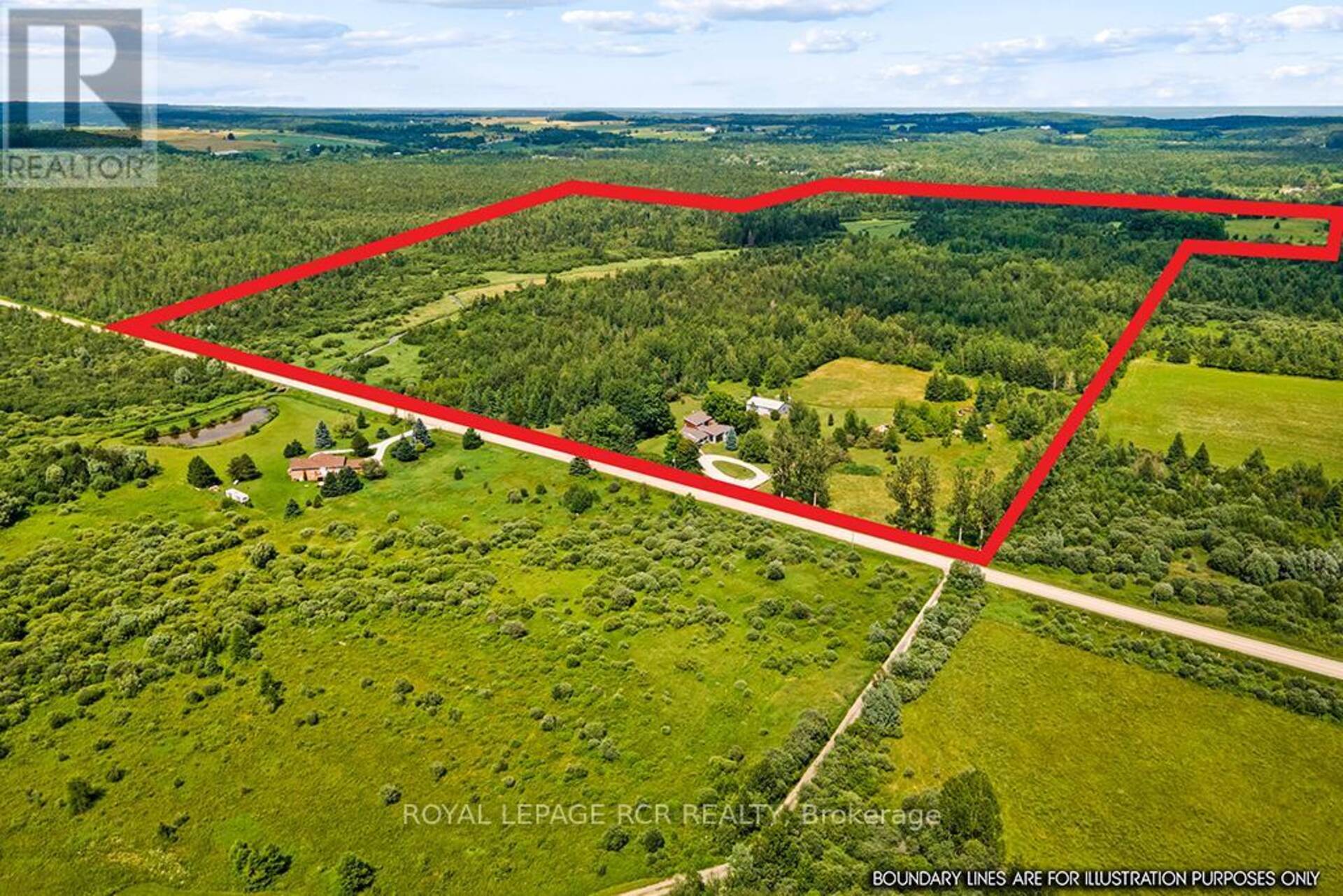595133 BLIND LINE, Mono
$2,250,000
- Listing ID: X9047163
- Property Type: Single Family

Listing provided by ROYAL LEPAGE RCR REALTY
MLS®, REALTOR®, and the associated logos are trademarks of the Canadian Real Estate Association.

This REALTOR.ca listing content is owned and licensed by REALTOR® members of the Canadian Real Estate Association.
This property for sale is located at 595133 BLIND LINE in Mono. It was last modified on November 22nd, 2024. Contact Maggie Horne to schedule a viewing or to discover other Mono homes for sale.

