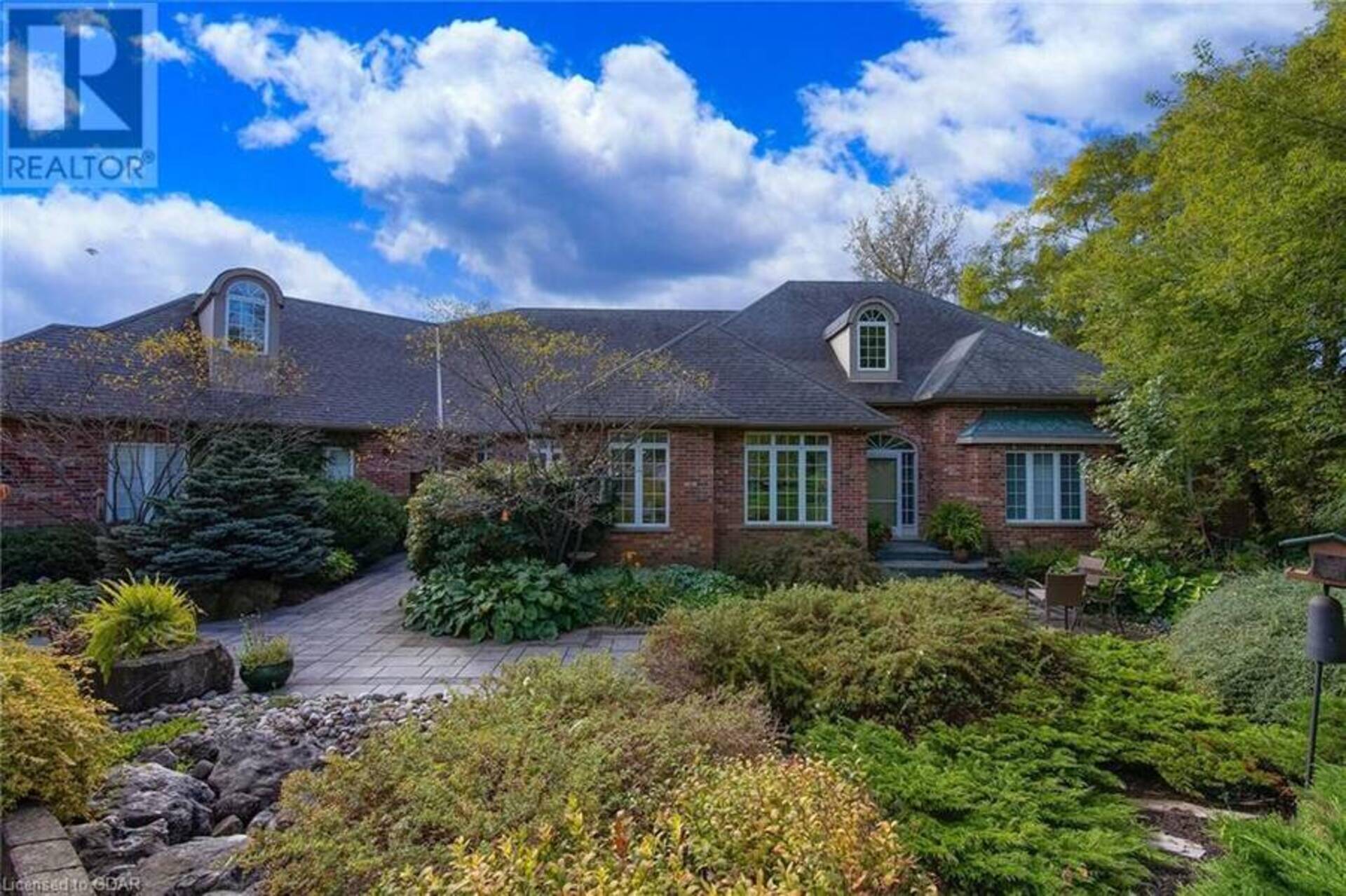7 FOX RUN Drive, Puslinch
$2,549,000
- Listing ID: 40657853
- Property Type: Single Family
- Year Built: 2001

Listing provided by Royal LePage Royal City Realty Brokerage
MLS®, REALTOR®, and the associated logos are trademarks of the Canadian Real Estate Association.

This REALTOR.ca listing content is owned and licensed by REALTOR® members of the Canadian Real Estate Association.
This property for sale is located at 7 FOX RUN Drive in Puslinch. It was last modified on October 28th, 2024. Contact Maggie Horne to schedule a viewing or to discover other Puslinch properties for sale.

