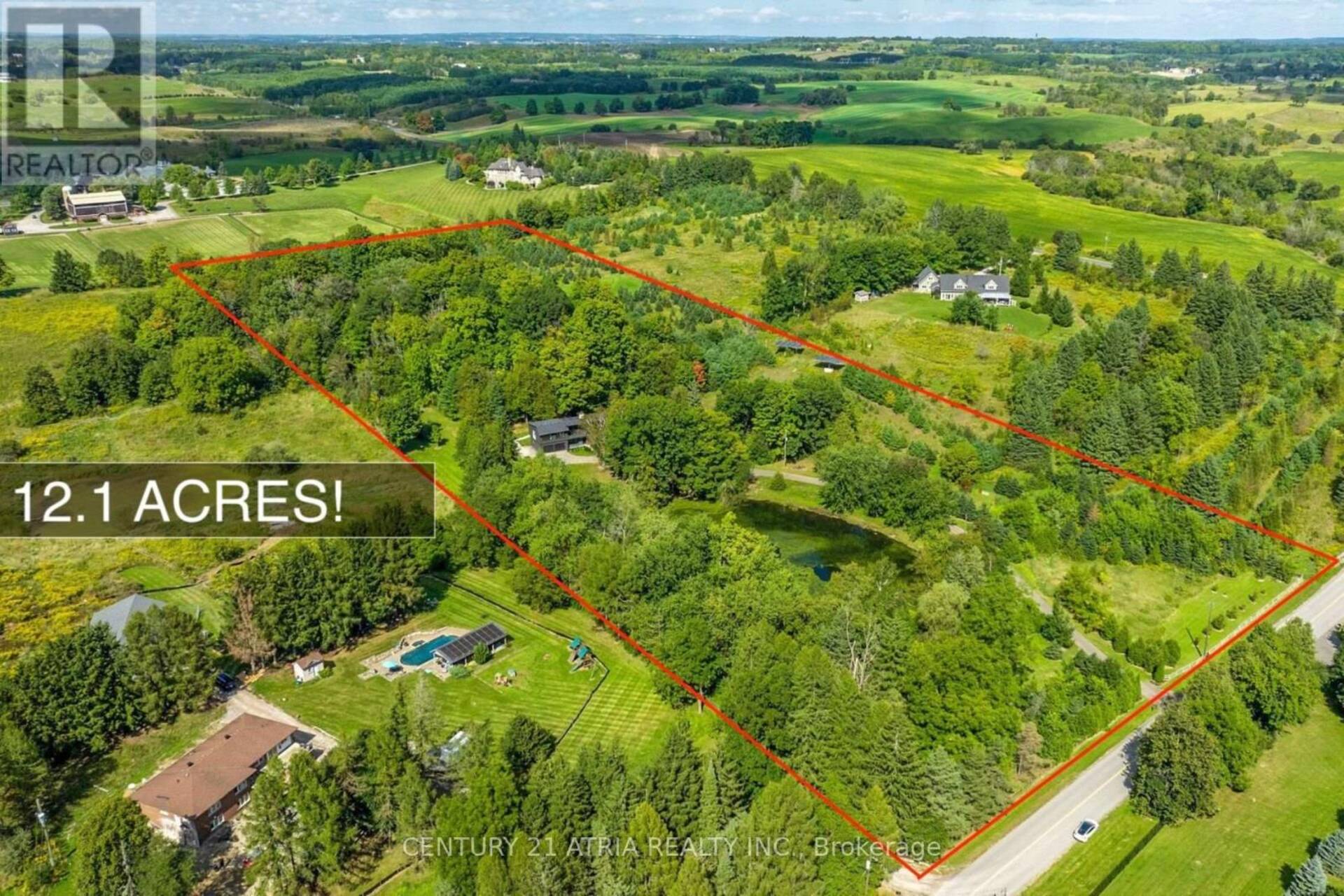7580 16TH SIDE ROAD, King
$2,498,000
- Listing ID: N11928575
- Property Type: Single Family

Listing provided by CENTURY 21 ATRIA REALTY INC.
MLS®, REALTOR®, and the associated logos are trademarks of the Canadian Real Estate Association.

This REALTOR.ca listing content is owned and licensed by REALTOR® members of the Canadian Real Estate Association.
This property for sale is located at 7580 16TH SIDE ROAD in Caledon. It was last modified on April 1st, 2025. Contact Maggie Horne to schedule a viewing or to discover other Caledon homes for sale.

