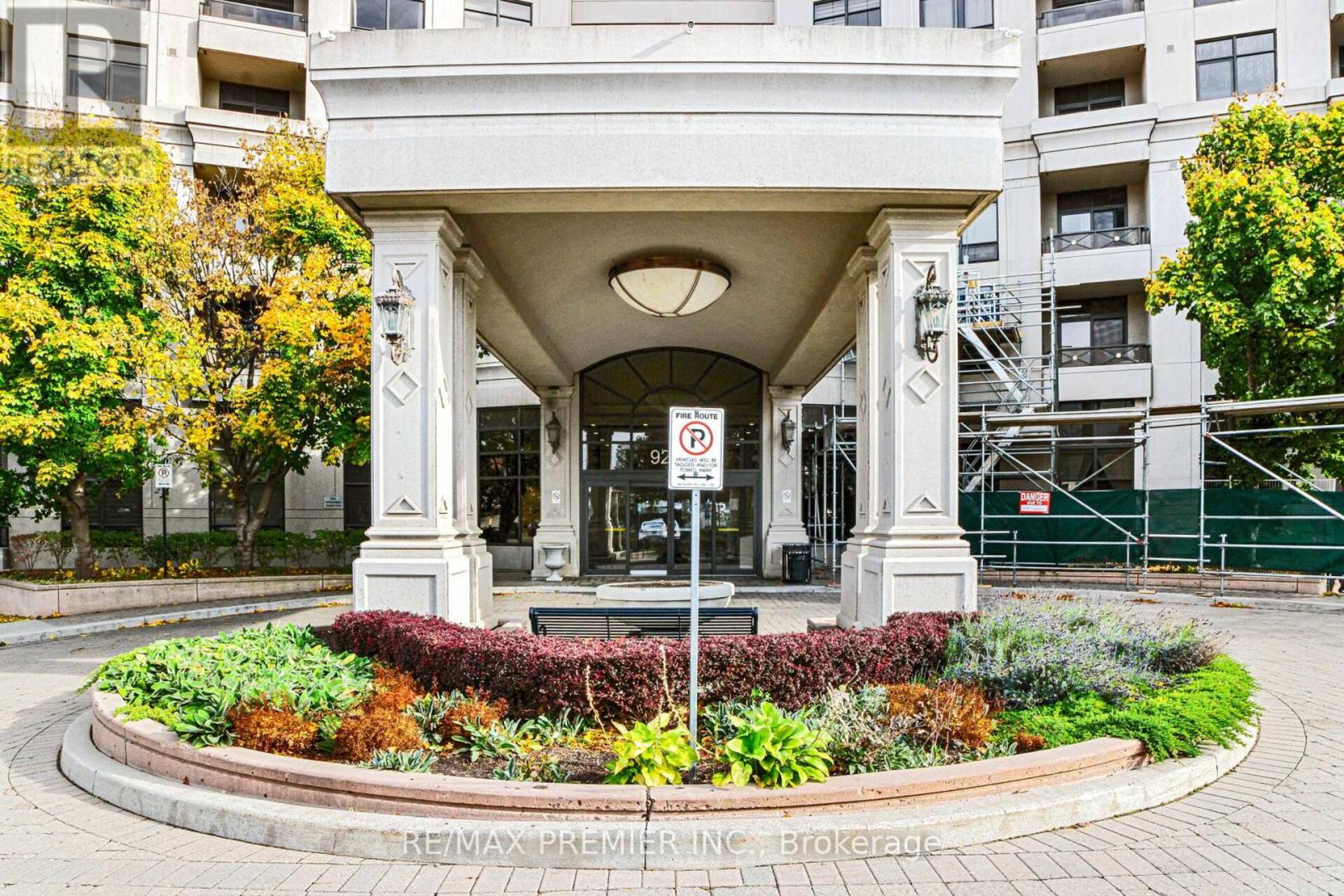STE412 - 9225 JANE STREET, Vaughan
$968,800
- Listing ID: N10405155
- Property Type: Single Family

Listing provided by RE/MAX PREMIER INC.
MLS®, REALTOR®, and the associated logos are trademarks of the Canadian Real Estate Association.

This REALTOR.ca listing content is owned and licensed by REALTOR® members of the Canadian Real Estate Association.
This property for sale is located at STE412 - 9225 JANE STREET in Vaughan. It was last modified on November 6th, 2024. Contact Maggie Horne to schedule a viewing or to discover other Vaughan condos for sale.

